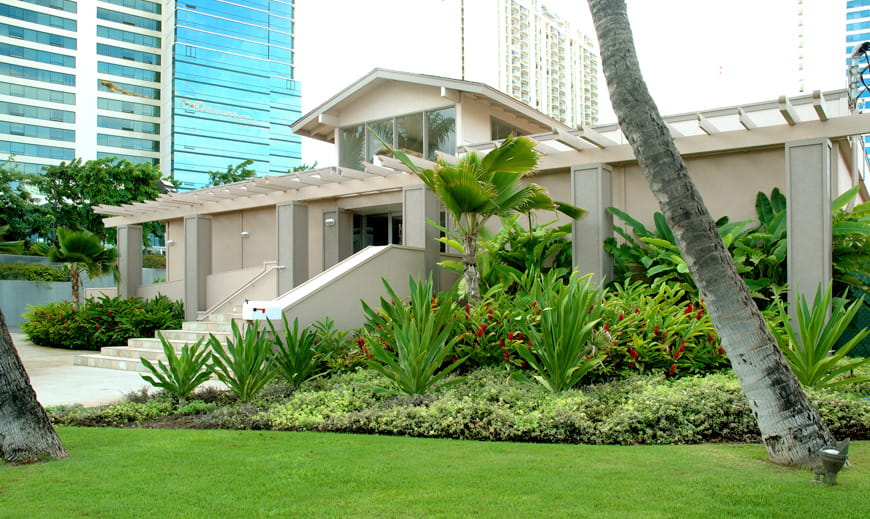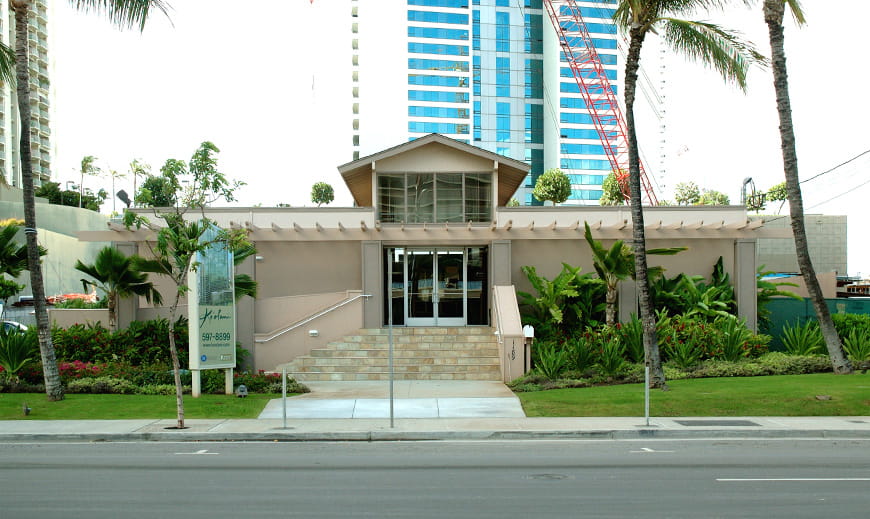KO'OLANI LUXURY SALES OFFICE
RETAIL AND COMMERCE
Luxury Sales Office
Size:
3,660 sq ft
Time:
days
Location:
Honolulu, Hawaii


Click image to zoom in.
RETAIL AND COMMERCE
Luxury Sales Office
Size:
3,660 sq ft
Time:
days
Location:
Honolulu, Hawaii
About this Case Study
Challenge
WillScot's Hawaii Modular Space Creates Lavish Sales Office Quickly
The developers of Ko'olani needed an immediate, posh location to meet with prospective buyers of the luxury condominiums under construction.
The seam-bursting Hawaii real estate market demanded a quick solution for this temporary sales office/showroom. The structure had to reflect the quality and style of Ko'olani and display smartly-appointed interior room models. Modular construction provided the answer.
"Customized modular building is the way to go for temporary high-end needs. It's cost efficient and reusable," said Mike Fox, Hawaii Modular Space, Inc. president. "Modular solutions can provide aesthetically pleasing interiors and exteriors that blend with their surroundings."
Solution
Hawaii Modular Space helped the Ko'olani transform four modular units into a lavish, 3,660 square foot office that met the developer's timeframe and budget. Once the modules were bolted together at the site, Hawaiian Dredging Construction oversaw completion of the office construction.
Mitchell Freedland Design of Vancouver created an elegant interior and exterior design, including a model kitchen and bathroom suite to illustrate the Ko'olani's distinguishing features.
"We are continually receiving compliments on our sales office," said Kathryn Acorda of Crescent Heights, the owner of Ko'olani. " It reflects the overall "feel" for our luxury condominium project. The quality craftsmanship and luxury ambiance are truly incredible. "
The result proved to be a national award winner. The Modular Building Institute recognized Hawaii Modular Space for the Ko'olani sales office with First Place and Best of Show in its category. (Renovated reuse under 10,000 square feet).

